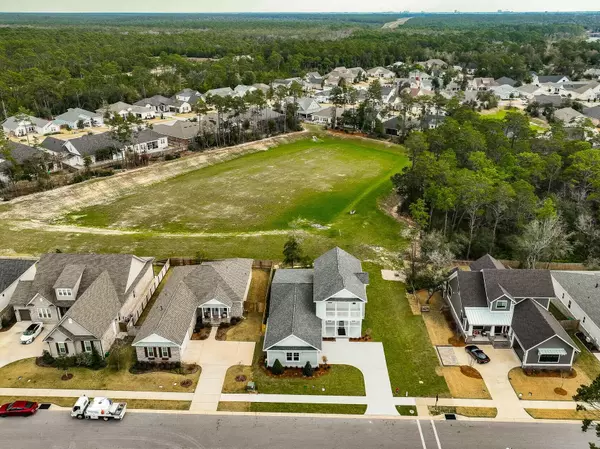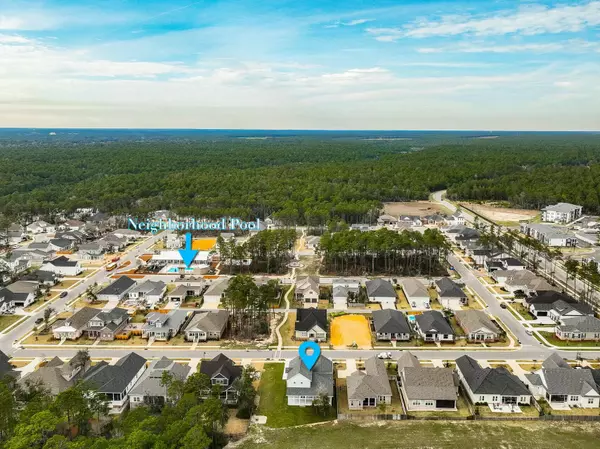4 Beds
4 Baths
2,738 SqFt
4 Beds
4 Baths
2,738 SqFt
Key Details
Property Type Single Family Home
Sub Type Other
Listing Status Pending
Purchase Type For Sale
Square Footage 2,738 sqft
Price per Sqft $335
Subdivision Deer Moss Creek
MLS Listing ID 969430
Bedrooms 4
Full Baths 3
Half Baths 1
Construction Status Construction Complete
HOA Fees $230/qua
HOA Y/N Yes
Year Built 2025
Annual Tax Amount $1,287
Tax Year 2023
Property Sub-Type Other
Property Description
Location
State FL
County Okaloosa
Area 13 - Niceville
Zoning Resid Single Family
Rooms
Guest Accommodations Community Room,Pavillion/Gazebo,Pets Allowed,Picnic Area,Pool,TV Cable
Kitchen First
Interior
Interior Features Breakfast Bar, Built-In Bookcases, Fireplace Gas, Floor Vinyl, Kitchen Island, Lighting Recessed, Newly Painted, Pantry, Shelving, Split Bedroom, Walls Wainscoting, Woodwork Painted
Appliance Auto Garage Door Opn, Dishwasher, Disposal, Microwave, Range Hood, Refrigerator, Smoke Detector, Warranty Provided
Exterior
Exterior Feature Balcony, Columns
Parking Features Garage, Garage Attached
Garage Spaces 2.0
Pool Community
Community Features Community Room, Pavillion/Gazebo, Pets Allowed, Picnic Area, Pool, TV Cable
Utilities Available Public Sewer, Public Water, TV Cable
Private Pool Yes
Building
Lot Description Covenants, Curb & Gutter, Restrictions, Sidewalk, Storm Sewer
Story 2.0
Structure Type Frame,Roof Dimensional Shg,Slab
Construction Status Construction Complete
Schools
Elementary Schools Plew
Others
HOA Fee Include Accounting,Advertising,Management,Recreational Faclty
Assessment Amount $230
Energy Description AC - 2 or More,AC - Central Elect,Ceiling Fans,Double Pane Windows,Water Heater - Tnkls
Financing Conventional,Other,VA
"Molly's job is to find and attract mastery-based agents to the office, protect the culture, and make sure everyone is happy! "






